Why you’ll fall in love with the Angawi House in Jeddah
What’s On toured the house with Ammar Angawi, the son of Dr Sami Angawi, a pioneering Saudi architect…
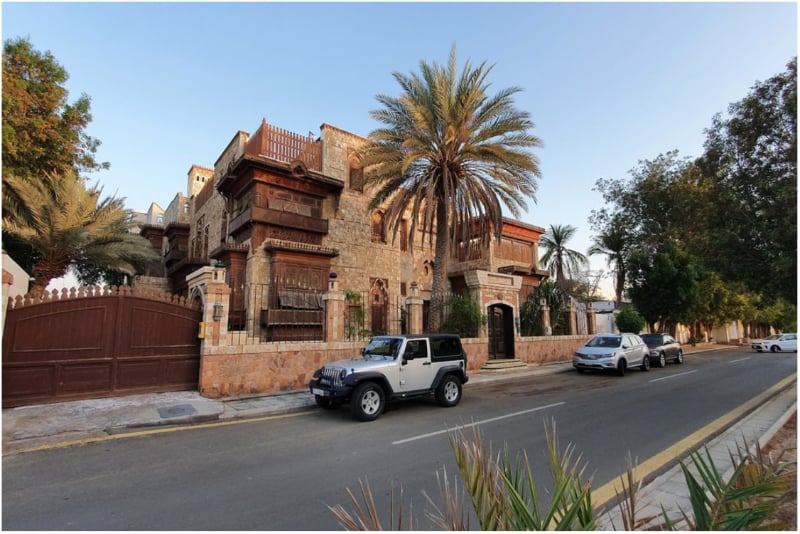
Drive around the Ash Shati district of downtown Jeddah on one of the residential streets of white, high-walled villas, and you’ll find a peculiar yet distinctive property.
Here lives Dr Sami Angawi, a world-renowned expert on the architecture and design of the Islamic world.
View this post on Instagram
The striking façade
Built and designed in the traditional Hejazi style, the Angawi House features coral stones and wooden window frames elaborately carved into lattice formations called Roshan – commonly found in the dilapidated coral houses of Jeddah’s old town – that maximise natural light and airflow.
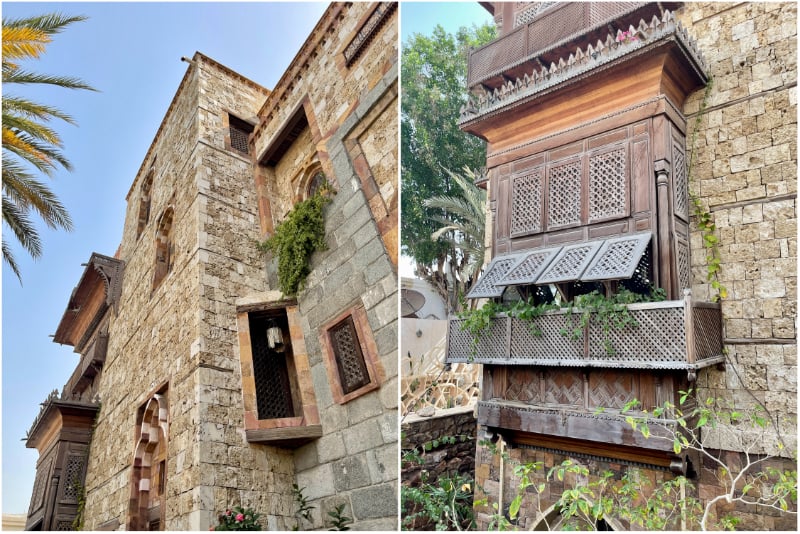
The holistic haven in the heart of Jeddah is part home, part sanctuary, and part museum. It took Dr Angawi 15 years to complete the house, using a concept known as Al-Mizan (balance), his design principle that focuses on the needs of the body, the soul, and the spirit.
The ultimate cultural experience
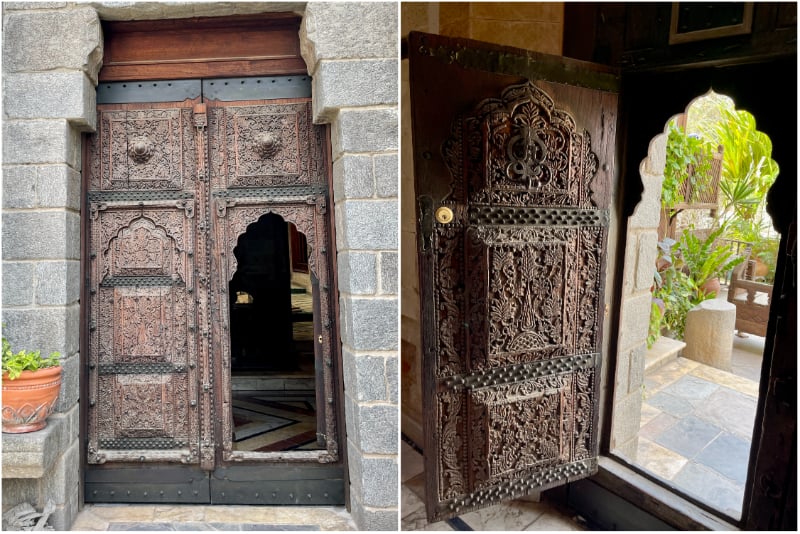
Enter through the more-than-300-year-old carved wooden door, and you’ll notice that the Angawi House is built around a naturally lit and ventilated central courtyard. This is where it has played host to royals, presidents, and dignitaries.
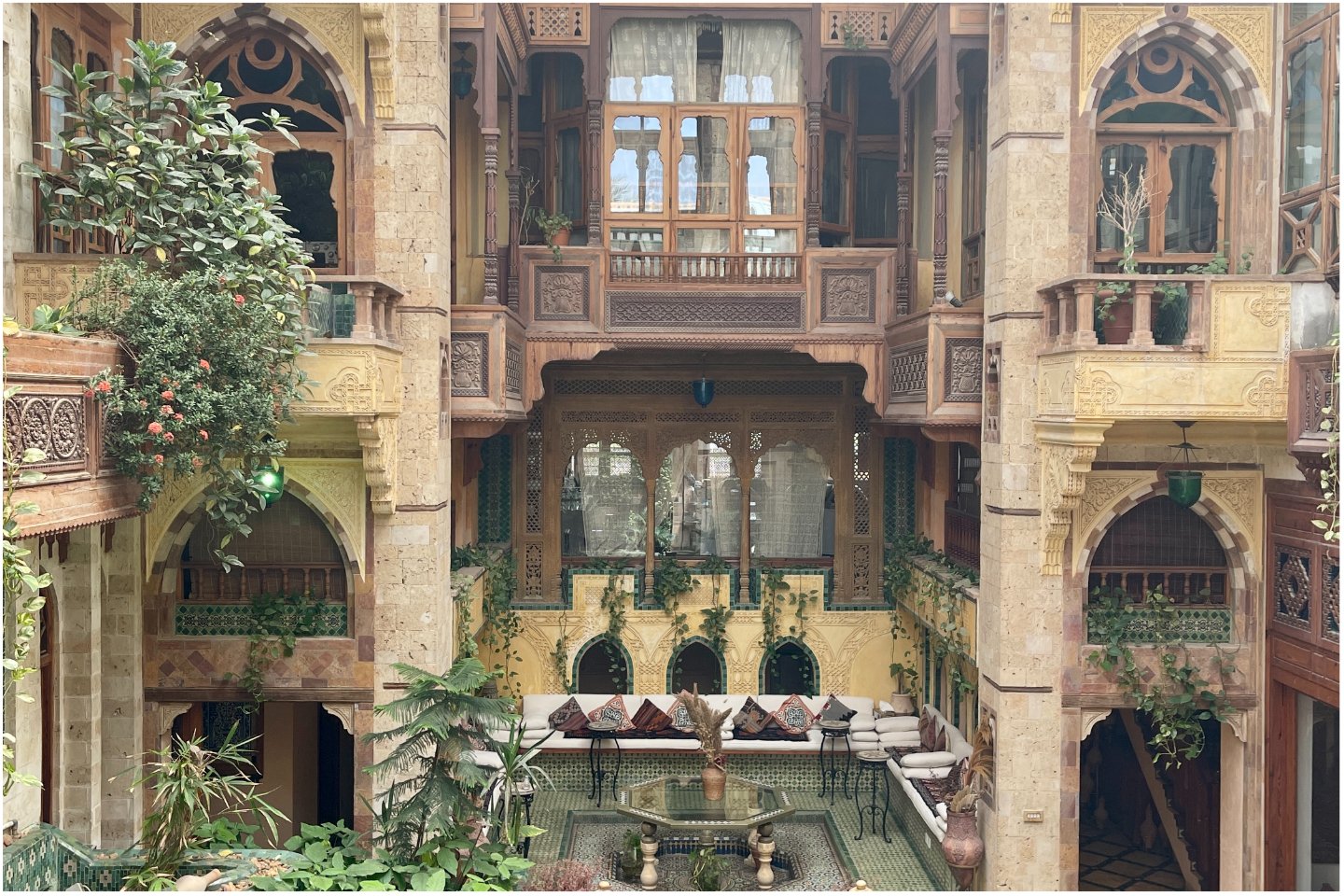
Various rooms throughout the house are used for different purposes (think: a salon for receiving guests, a family area, an office etc.), and yet, they create a continuous design thread. The living spaces are private but also open to the world.
Stained glass, arches, ceramics, intricately carved wood and stone details, Arabic calligraphy, Moroccan-style lamps, as well as other customised and antique pieces perfectly complement the interior of the house.
View this post on Instagram
But what catches our eye the most is the stunning pool in the inner courtyard, made of thousands of tiny mosaic tiles to replicate a Persian carpet.
A nod to nature
Dr Angawi has transformed the home into a wondrous indoor woodland that offers a literal breath of fresh air. The proof is found in every nook and cranny – both indoors and outdoors – inhabited by his colossal plant collection, including trailing plants and planted containers.
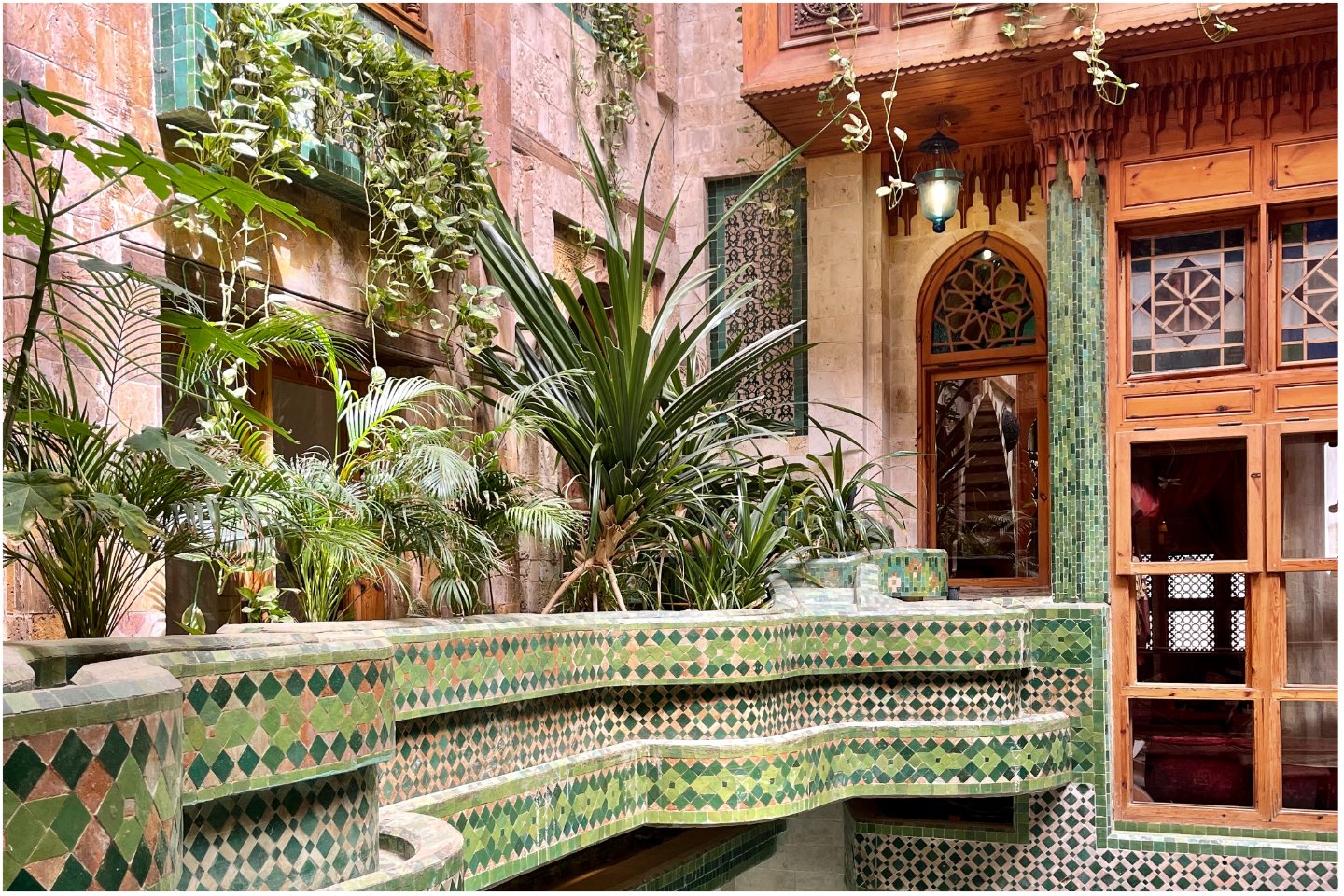
Imagine an impressive posse of plants, surrounded by the soothing sounds of moving water from the pool. Even though you’re indoors, you can still enjoy the serene beauty of nature.
Infused with a mixture of modern and traditional materials and aesthetics, the Angawi House strengthens the bond the family has to nature and to each other.
The house is a landmark of architecture, old and new
You’ll find many different variational geometries on the ornate wooden window frames, such as octagons and four-point stars. This is to allow for the natural light and air to come through. ‘Al Mangour’, an ancient technique that has almost disappeared in Saudi Arabia, is an integral element of traditional architecture and a unique feature of the woodwork in the Hejaz region.
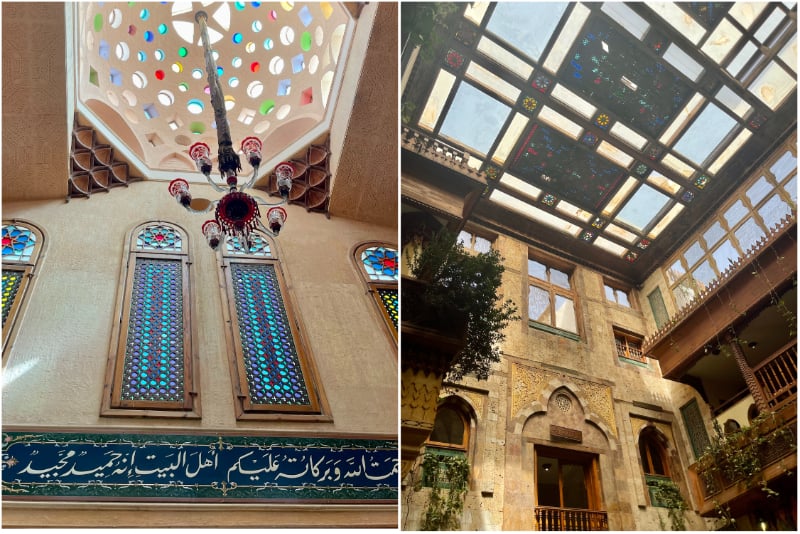
The house was also built around the prevailing winds flowing from the north and the west in Jeddah. As a result, the entire place is naturally ventilated for at least six months a year, which helps to cut down on the need for air conditioning in this hot climate. And not only do the Roshan help to draw in the winds, but they also act as screens to provide privacy.
Access to natural light is another important consideration in the house. The structure has been designed such that the floor levels are staggered, so every room is flooded with light.
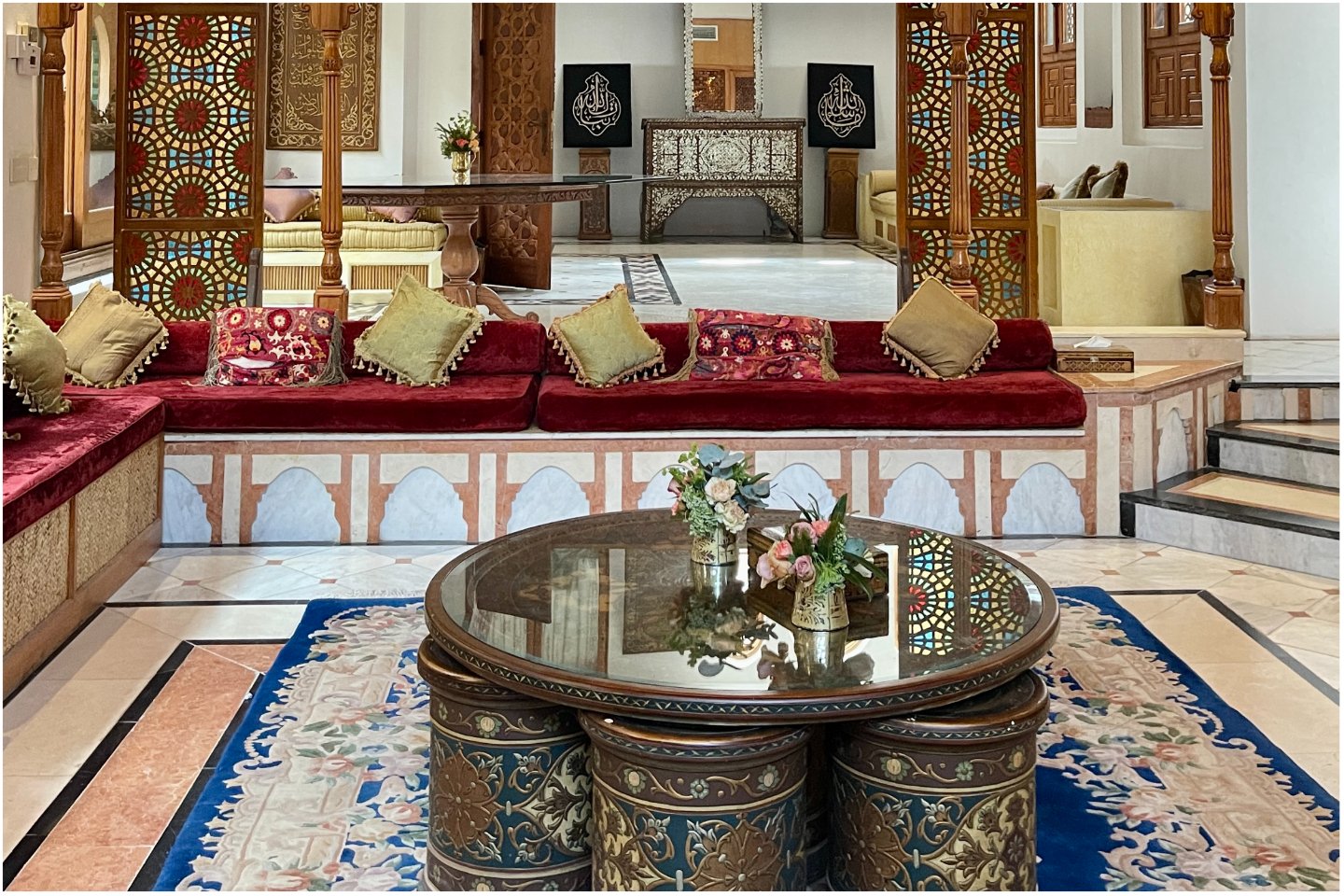
The Angawi House is all about versatile living. Despite receiving hundreds of visitors every month, Dr Angawi and his family are still able to live in the house in peace. In a brilliant design move that alludes to a sense of openness while offering privacy, the split-level house achieves functional and seamless segregation between the public and private areas.
It is a perfect showcase of the vernacular architecture of the Hejaz, suited only to Jeddah’s coastal climate.
There is always something to see
The Angawi House is a visual treat, layered with amazing colours, textures, patterns, ornaments, and designs.
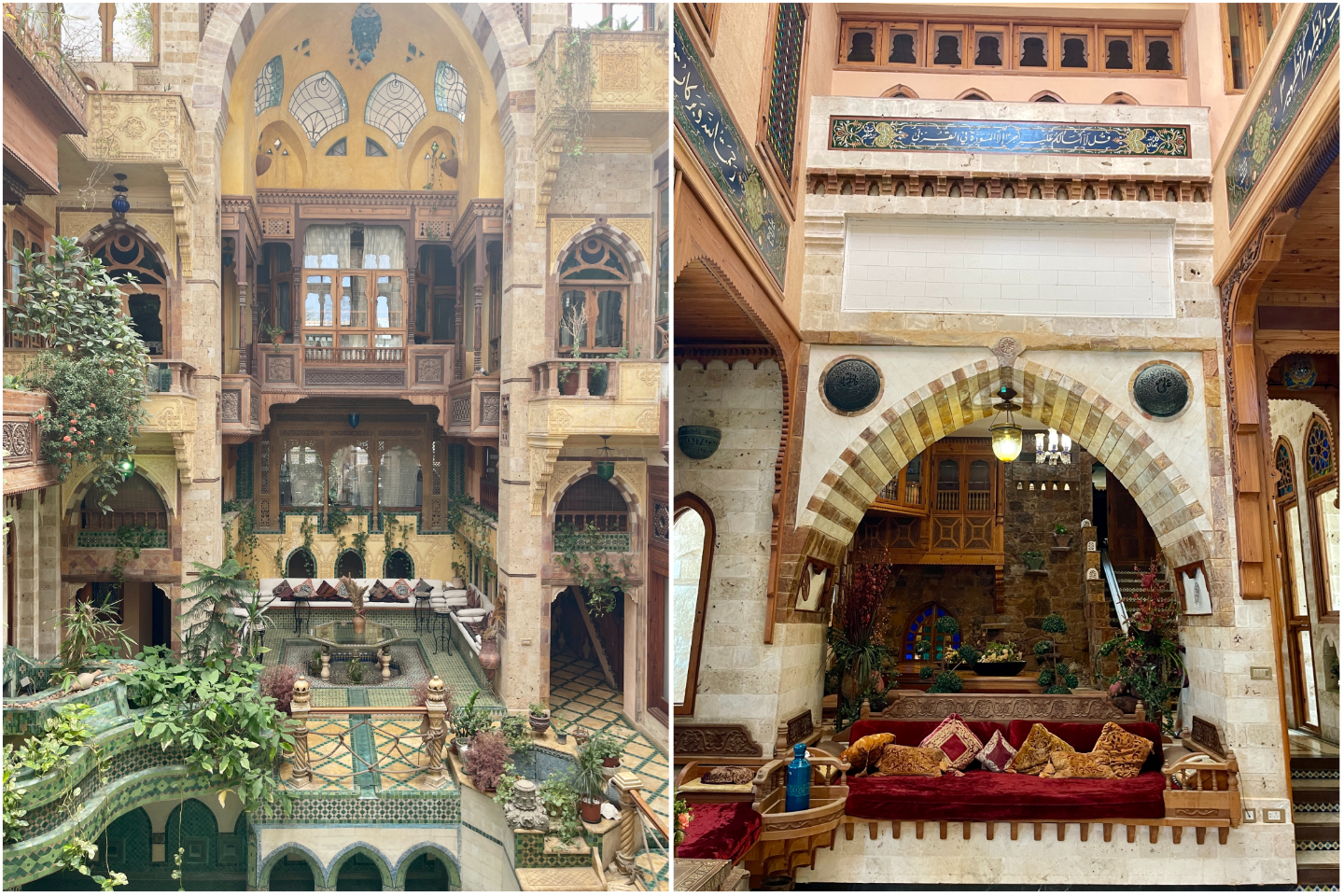
Visitors from specially-arranged group tours are welcome only on the ground floor, but we’ve been given the privilege to venture all the way up to the roof. It’s a simple space with basic materials and a beautifully landscaped garden, but it also provides an oasis of calm and relaxation.
In the Angawi House, traditional heritage and modern styles are equally integrated. Each area represents a feeling of individuality and personalisation and, at the same time, imparts harmony in the design across all floors. This is Al-Mizan, or balance, the ultimate expression of Dr Angawi’s belief.
Angawi House, Samir Ibn Kaab, Ash Shati, Jeddah 23412.
Images: Social / Writer’s own
